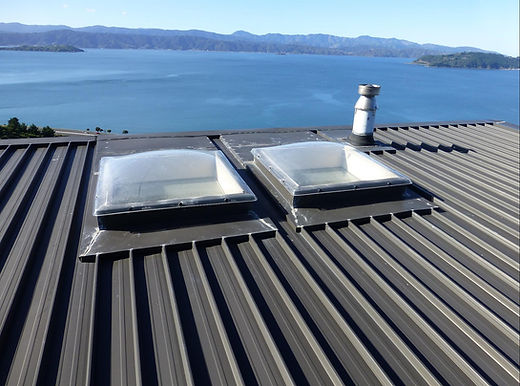Timber RetroFit
DOUBLE GLAZING
We use your existing timber joinery and there is generally no need to replace your existing timber sashes and doors with new, as our installation method strengthens the existing timber joinery ensuring the additional weight of the double glazing is compensated for. Only where sashes and doors are rotten and can't be repaired are they replaced.
Modifications
TO EXISTING TIMBER JOINERY
Installing Double Glazing with Modifications Made to the Existing Joinery.
Our customer wanted to keep the original framing but change the layout and function of the windows. We reused some of the original sashes and removed the transoms within the sash taking the number of panes from two to one larger pane. In others we replaced the stacker sashes with the fan light window in the top to a new cedar sash. By removing these we were able to open up the view and let more light into the room.
With this window we were able to use all the existing sashes, but we removed all the colonial bars which again opened up the view and allowed more light into the room
Original Look
KEEPING CHARACTER
Installing Double Glazing to match the Original look of the House.
Our customer wanted to keep the original look of their entrance to their deco home, which included using glass which matched the original style. We were able to get similar glass and incorporate it as one of the panes in the double glazed units. We were also able to match the bars across the windows which resulted in the original look being achieved.
Shows original entrance / Plywood covers while joinery was out / Finished, awaiting owner to colour finish.
Aluminium RetroFit
DOUBLE GLAZING
We use your existing aluminium framing by replacing parts of the aluminium joinery and in most cases the only difference you will see is the double glazing.
Double glazing with aluminium joinery gives the opportunity to open up the view at the same time by removing some of the existing mullions and transoms to allow larger double glazed panels to be installed.
Sky & Roof Lights
DOUBLE GLAZING
Installing Double Glazing to Roof Lights
Our client wanted to double glaze their existing bubble roof lights. Retro Double Glazing conversion with aluminium inserts with fixed double glazed panels.
Bubble Roof Lights prior to being Retro Double Glazed / Bubble Roof Lights post Retro Double Glazing conversion - Aluminium Roof Lights.
GALLERY






